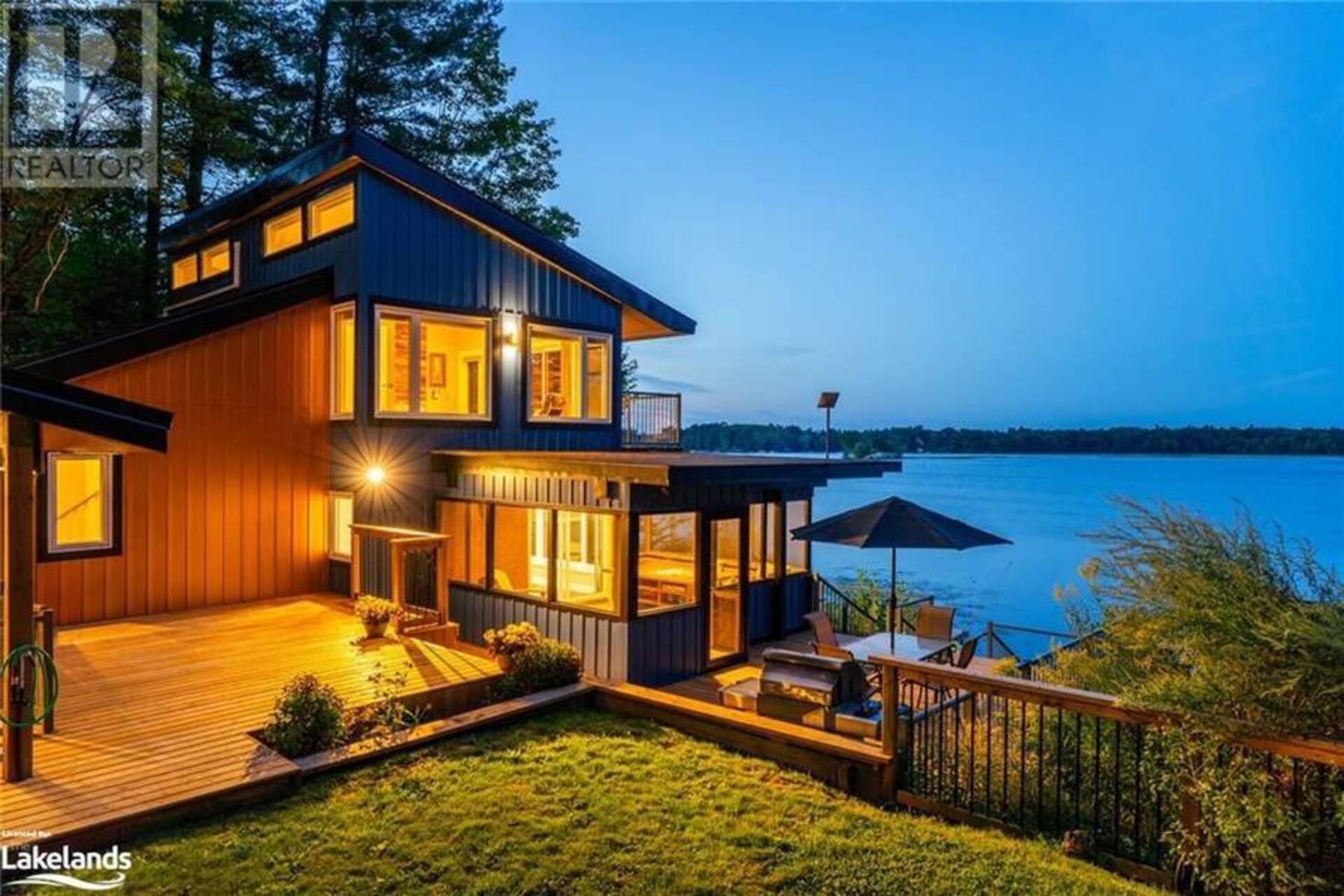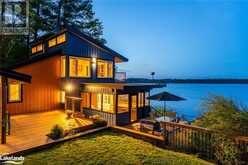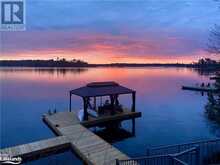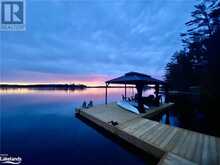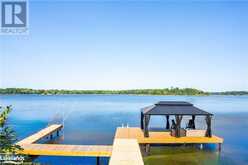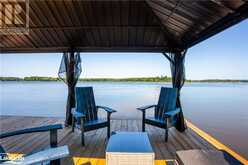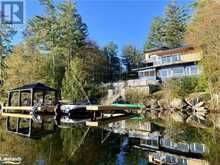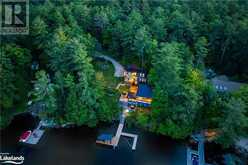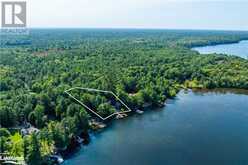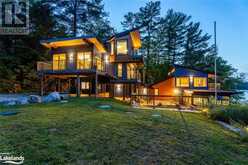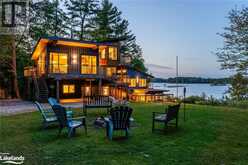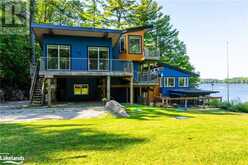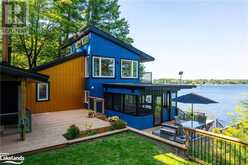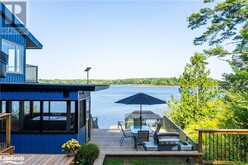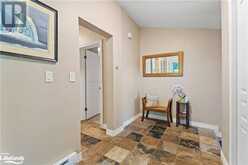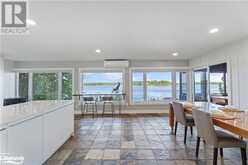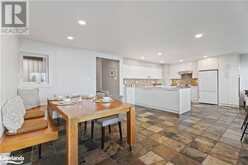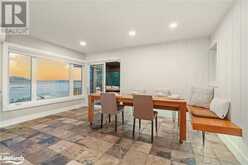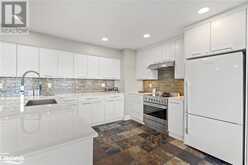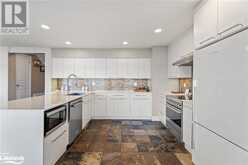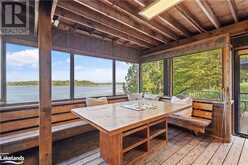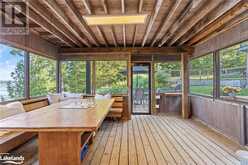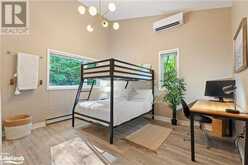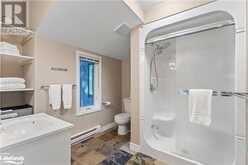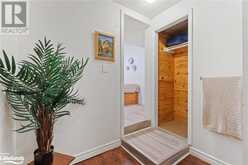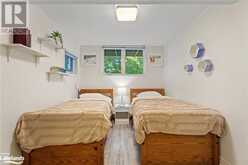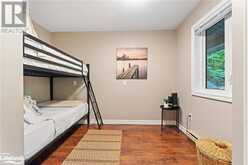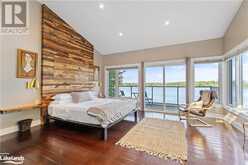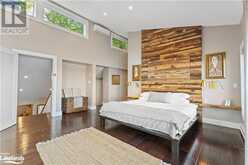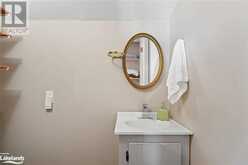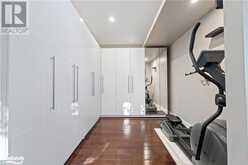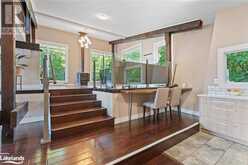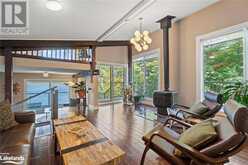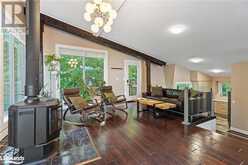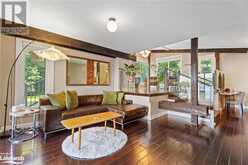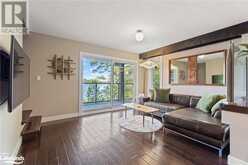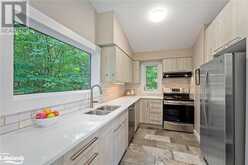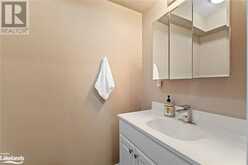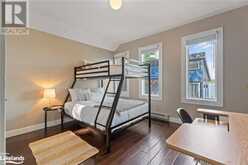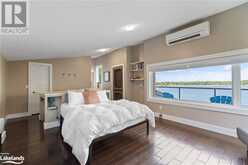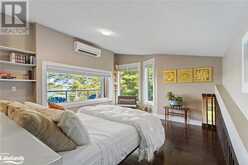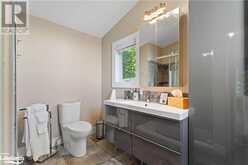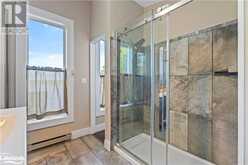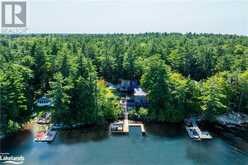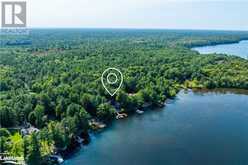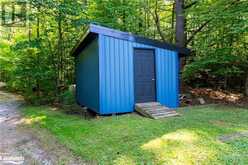1059 TORPITT Road, Severn Bridge, Ontario
$1,800,000
- 6 Beds
- 5 Baths
- 3,813 Square Feet
Welcome to Sparrow Lake, part of the Trent-Severn Waterway, offering endless boating opportunities. This property spans just over 2 acres, surrounded by mature trees that provide the privacy you desire at the cottage. Located on a municipally maintained road, it ensures seamless year-round access. The house is fully winterized, making it perfect for enjoying all four seasons the north has to offer. In recent years, this property has been both a cherished family retreat and a successful rental investment. The structure, built entirely above grade, features two separate entrances, each leading to distinct living spaces with their own kitchens, living areas, bedrooms, and bathrooms. This design offers maximum privacy for renters, guests, or even a large multigenerational family. The custom steel-pile dock is virtually maintenance free and offers a boat slip and large gazebo to relax in. Numerous important and thoughtful updates and renovations have been made to the house and property, including a septic system, retaining wall, steel siding and roof, two gas fireplaces, updated kitchens, a Generac generator, water filtration system,decks and dock, two new A/C mini-split units with a new compressor, some windows and doors, and a primary bedroom with stunning views of Sparrow Lake and abundant natural light. Book a viewing today and experience this incredible property and stunning sunrises for yourself. (id:56241)
Open house this Sun, Sep 22nd from 12:00 PM to 3:00 PM.
- Listing ID: 40643357
- Property Type: Single Family
- Year Built: 1980
Schedule a Tour
Schedule Private Tour
Brian Girard would happily provide a private viewing if you would like to schedule a tour.
Match your Lifestyle with your Home
Contact Brian Girard, who specializes in Severn Bridge real estate, on how to match your lifestyle with your ideal home.
Get Started Now
Lifestyle Matchmaker
Let Brian Girard find a property to match your lifestyle.
Listing provided by Sotheby's International Realty Canada, Brokerage (Gravenhurst Unit 4)
MLS®, REALTOR®, and the associated logos are trademarks of the Canadian Real Estate Association.
This REALTOR.ca listing content is owned and licensed by REALTOR® members of the Canadian Real Estate Association. This property, located at 1059 TORPITT Road in Severn Bridge Ontario, was last modified on September 10th, 2024. Contact Brian Girard to schedule a viewing or to find other properties for sale in Severn Bridge.

