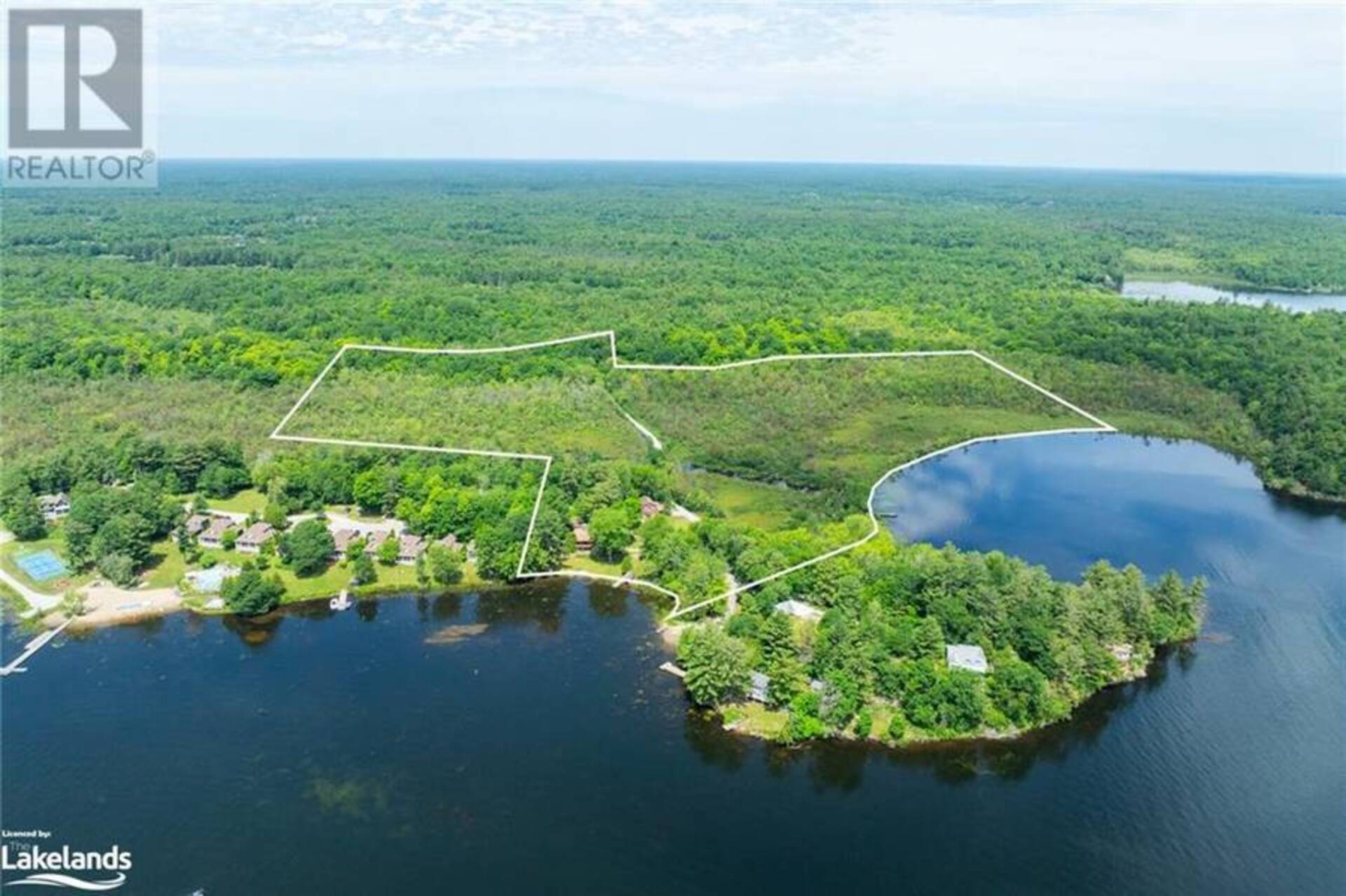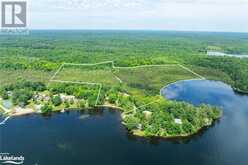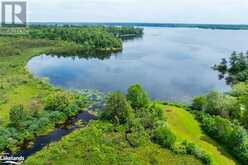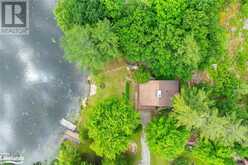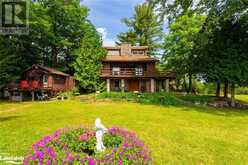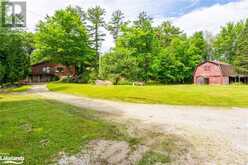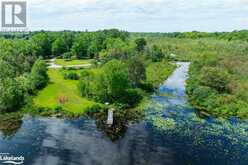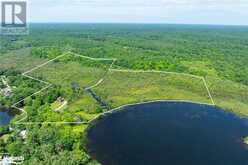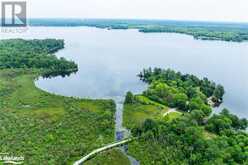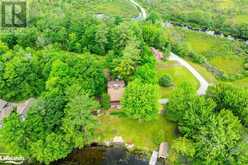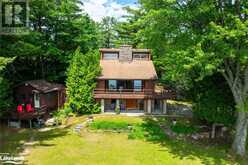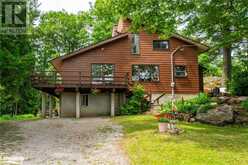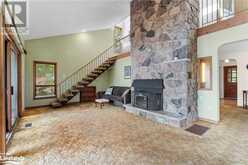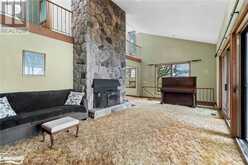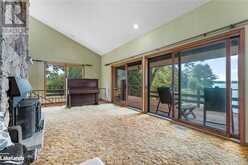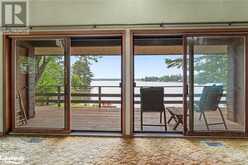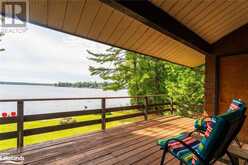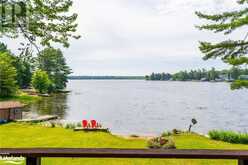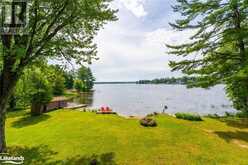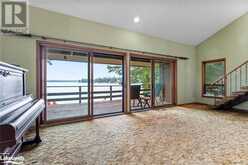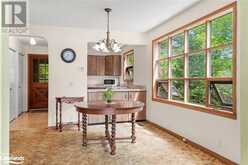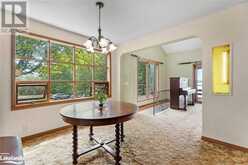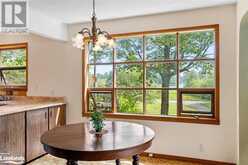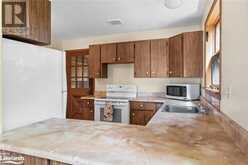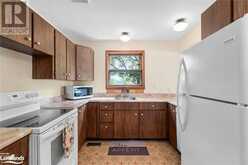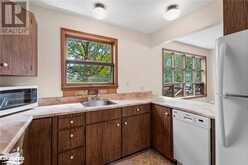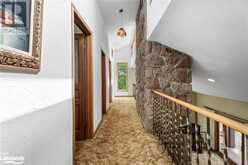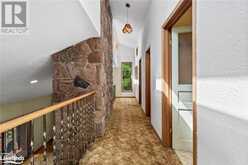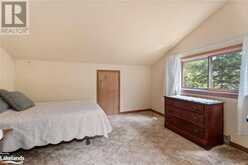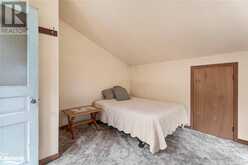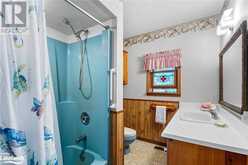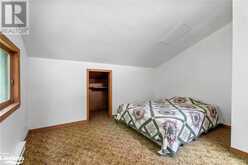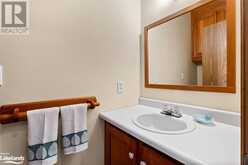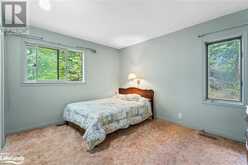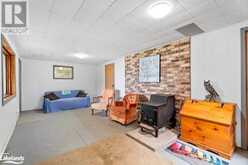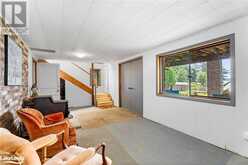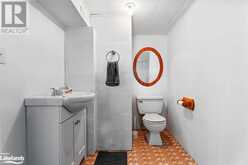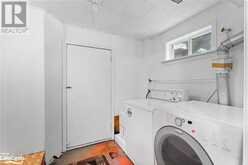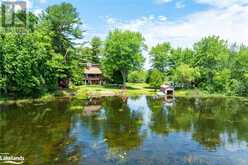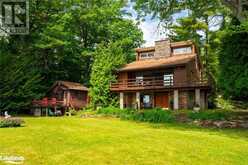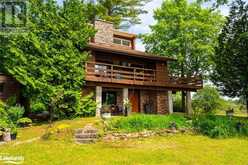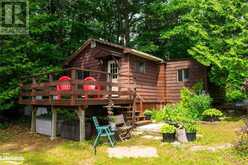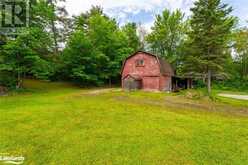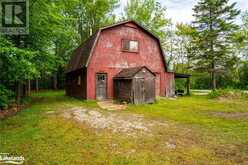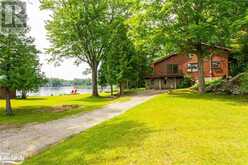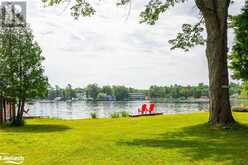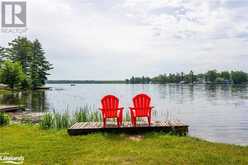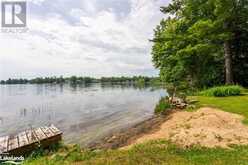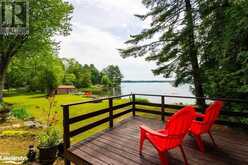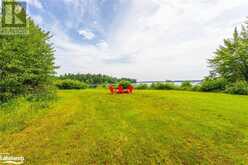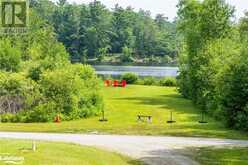1410 WALTERS Lane, Severn Bridge, Ontario
$1,495,000
- 3 Beds
- 3 Baths
- 2,083 Square Feet
Discover an unparalleled retreat on the picturesque shores of Sparrow Lake in Severn Bridge, ON. This sprawling 31.99-acre estate offers a unique blend of natural beauty, development potential, and historical significance. Perfect for a family getaway or a savvy investment, this property is a rare gem in the heart of Ontario's cottage country. The 20.20 acre Provincially significant wild cranberry bog is a rare and ecologically important feature of the estate. Use the other 11.79 acres of usable land for development: Prime land for building projects, expanding your estate, or investment opportunities. Enjoy 2 water access points, one with 250 feet of frontage on Shanty Bay and the other 219 feet of frontage on Cranberry bay. This unique property boasts a 3-bedroom, 3-bathroom home built by Walter Stanton in 1979 and comes with extensive development potential, complemented by a host of additional buildings and natural features. Guest House: 1 bedroom, 1 bathroom waterfront guest house in need of repair, offering endless customization potential. Single Slip Boathouse: Secure and convenient storage for your watercraft once restored. Barn/2-Story Workshop: Perfect for hobbies and storage. The home has seen a few upgrades over the years including a new electric furnace (2020) and 200 amp service (2023). The expansive 450 sq ft wrap-around deck is ideal for enjoying breathtaking lake views. Sparrow Lake, the closest Muskoka Lake to Toronto, offers a convenient 90-minute commute to the city. This estate provides the perfect blend of serene lakefront living with easy accessibility to urban amenities. Enjoy endless opportunities for boating, fishing, and nature exploration right at your doorstep or miander down the Trent Severn Waterway, another fabulous feature of this property. Contact today to schedule a viewing and explore the potential of this unique property! (id:56241)
- Listing ID: 40608082
- Property Type: Single Family
- Year Built: 1979
Schedule a Tour
Schedule Private Tour
Brian Girard would happily provide a private viewing if you would like to schedule a tour.
Match your Lifestyle with your Home
Contact Brian Girard, who specializes in Severn Bridge real estate, on how to match your lifestyle with your ideal home.
Get Started Now
Lifestyle Matchmaker
Let Brian Girard find a property to match your lifestyle.
Listing provided by Sotheby's International Realty Canada, Brokerage (Gravenhurst Unit 4)
MLS®, REALTOR®, and the associated logos are trademarks of the Canadian Real Estate Association.
This REALTOR.ca listing content is owned and licensed by REALTOR® members of the Canadian Real Estate Association. This property, located at 1410 WALTERS Lane in Severn Bridge Ontario, was last modified on June 24th, 2024. Contact Brian Girard to schedule a viewing or to find other properties for sale in Severn Bridge.

