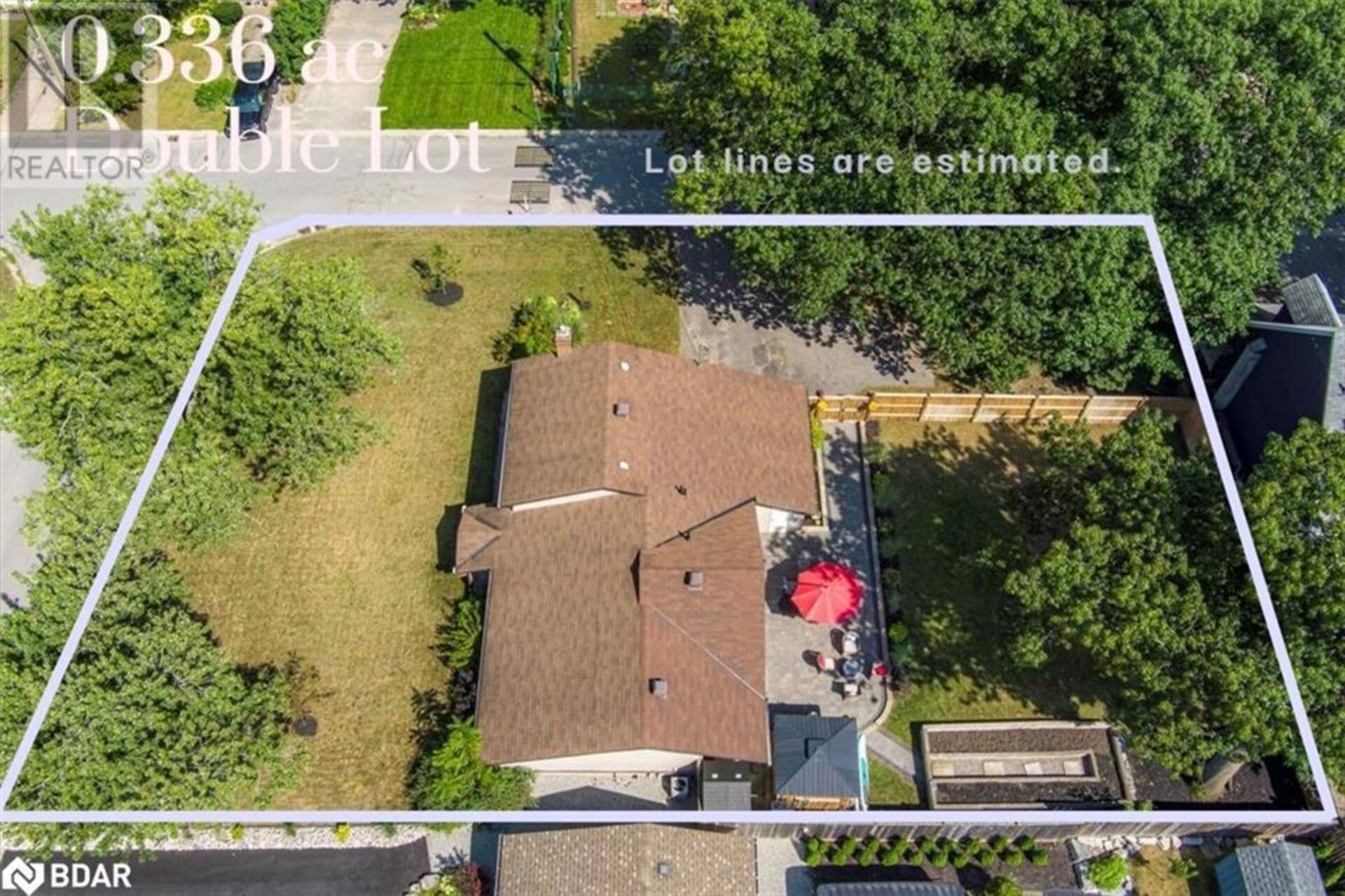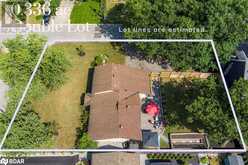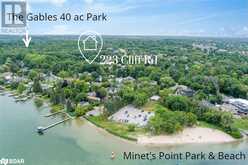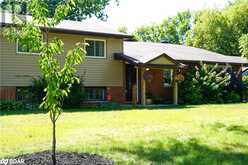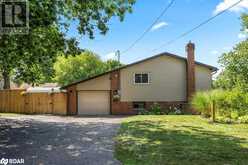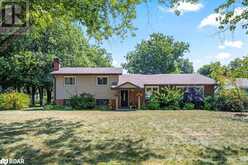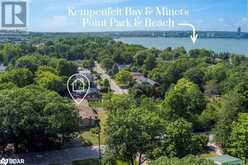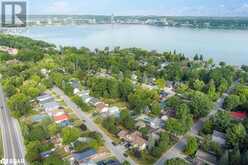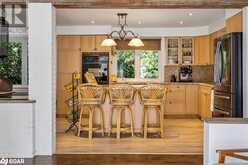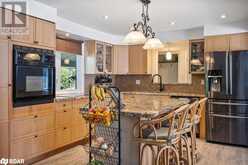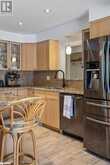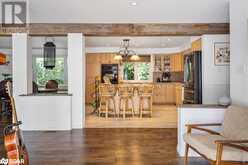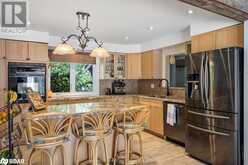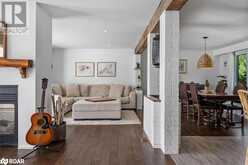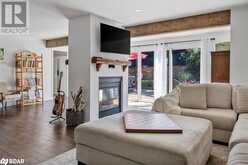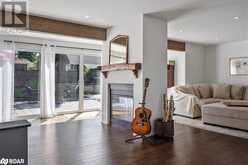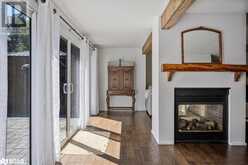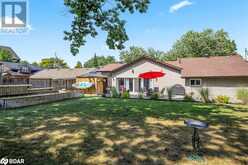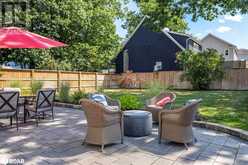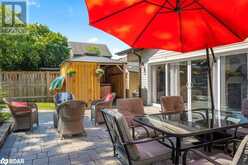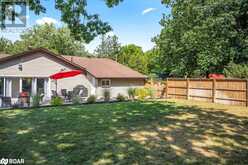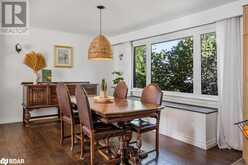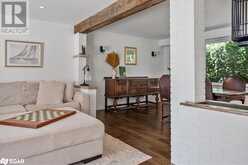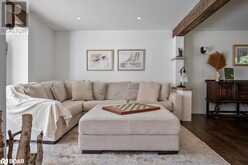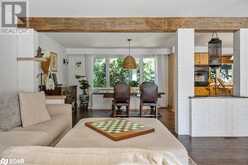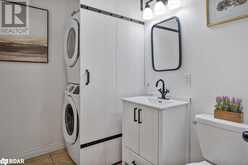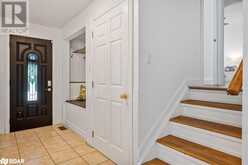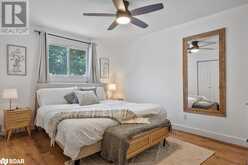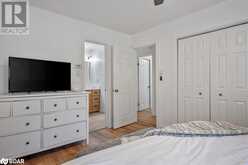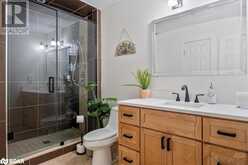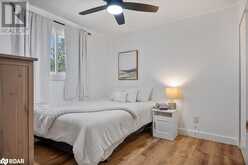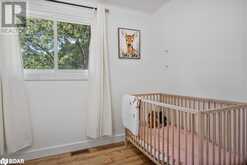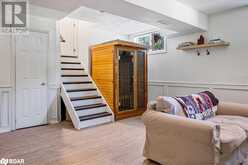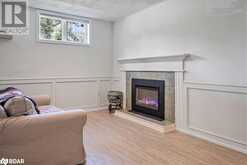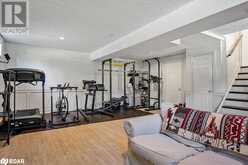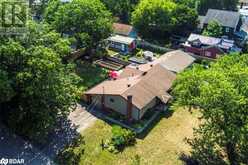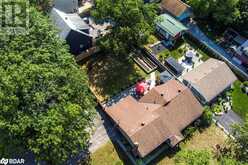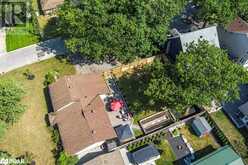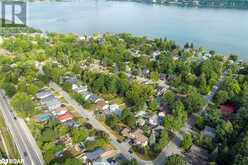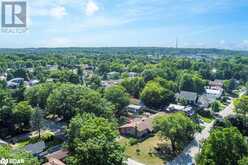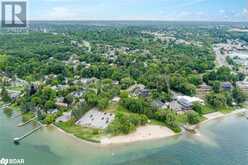223 CLIFF Road, Barrie, Ontario
$998,900
- 3 Beds
- 2 Baths
- 1,887 Square Feet
Welcome to a unique and charming property where comfort meets style, poised on an expansive double lot (0.336 acres) with over 122 feet of frontage in one of the city's most sought-after neighborhoods. It has just under 1900 sq ft of finished space and a spacious main floor of approx 1500 sq ft. Enjoy the convenience of walking to Minet's Point Park (beach) or Gables Park, which offers 40 acres of trees and trails that lead to a beach on Lake Simcoe. With a short drive to the Go Train, nearby shops, and schools, this home accommodates all age groups. There is more than ample parking for six cars, the vacation RV, or the water toys. The single garage with direct entry to a handy mudroom is ideal for extra parking and storage. The interior of this home is awe-inspiring, featuring warm and charming finishes that create a welcoming atmosphere. The floorplan and large windows invite abundant natural light, making it perfect for entertaining and relaxing in the afternoon southern sunshine. The natural color palette and cozy ambiance enhance the home's inviting charm. The spacious, well-appointed kitchen boasts generous cabinet and counter space and a large island ideal for culinary creativity and everyday dining. Large trees and natural surroundings are vivid from all vantage points and accessible from glass doors that lead to a private, sunlit patio with low-maintenance landscaping. The finished basement offers a family room with options for entertaining or a home-based gym. On the upper floor, there are three character-filled bedrooms; the main bathroom boasts a new shower facade, and there's a convenient 2-piece powder room on the main floor. With open beams, engineered hardwood floors, large windows, two fireplaces, and modern decor, this home is the perfect find. The mature & fully serviced lot offers numerous possibilities for expansion or renovation as your needs change. Experience living at its finest near the shores of Lake Simcoe & Kempenfelt Bay. (id:56241)
- Listing ID: 40645391
- Property Type: Single Family
- Year Built: 1960
Schedule a Tour
Schedule Private Tour
Brian Girard would happily provide a private viewing if you would like to schedule a tour.
Match your Lifestyle with your Home
Contact Brian Girard, who specializes in Barrie real estate, on how to match your lifestyle with your ideal home.
Get Started Now
Lifestyle Matchmaker
Let Brian Girard find a property to match your lifestyle.
Listing provided by Keller Williams Experience Realty Brokerage
MLS®, REALTOR®, and the associated logos are trademarks of the Canadian Real Estate Association.
This REALTOR.ca listing content is owned and licensed by REALTOR® members of the Canadian Real Estate Association. This property, located at 223 CLIFF Road in Barrie Ontario, was last modified on September 11th, 2024. Contact Brian Girard to schedule a viewing or to find other properties for sale in Barrie.

