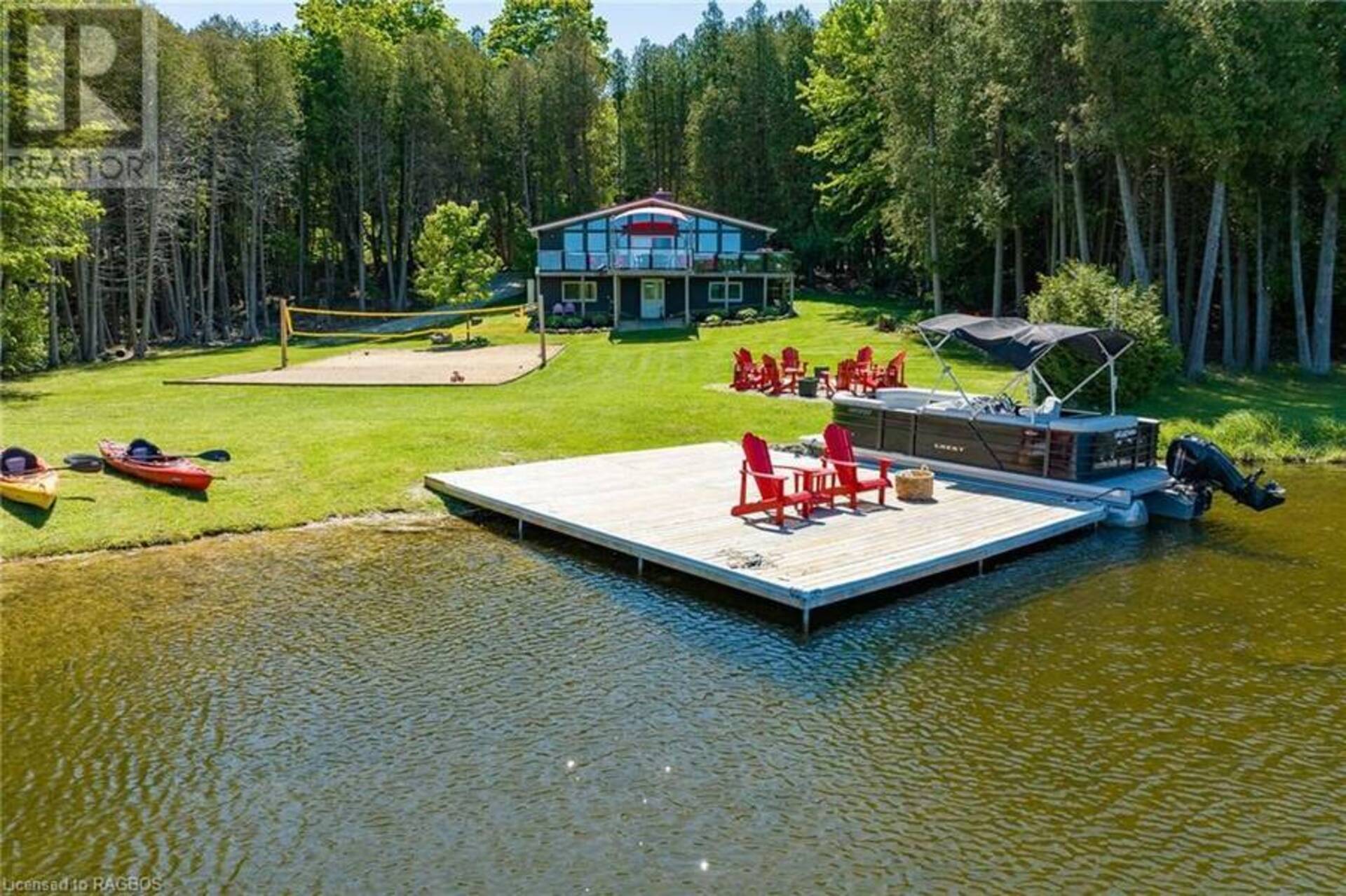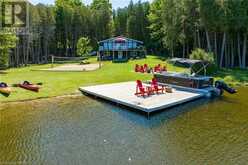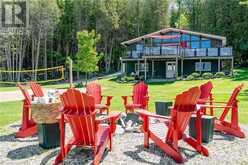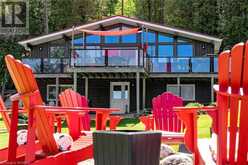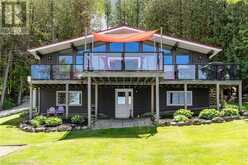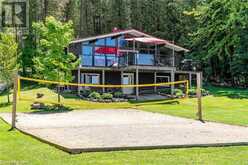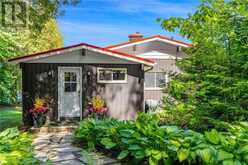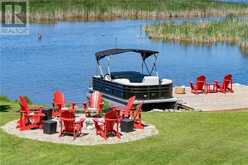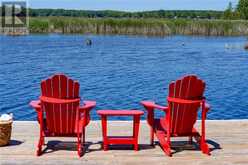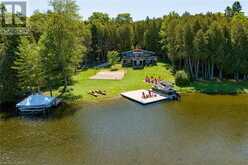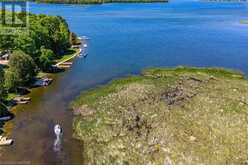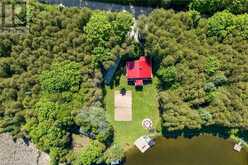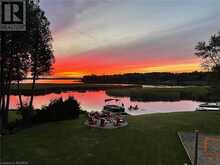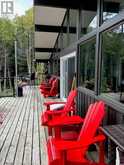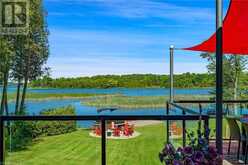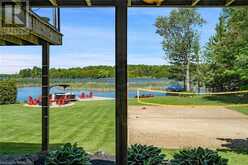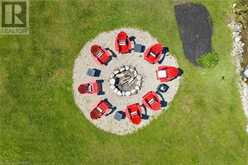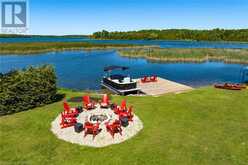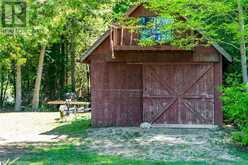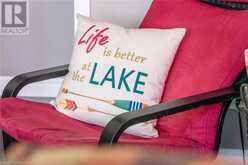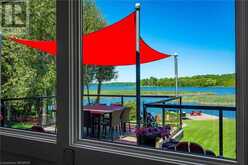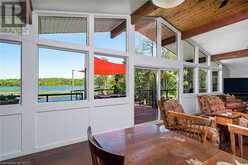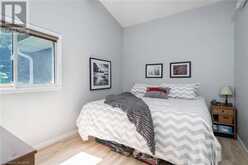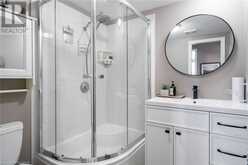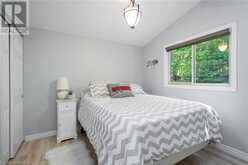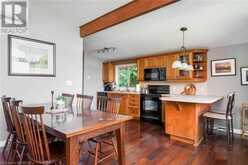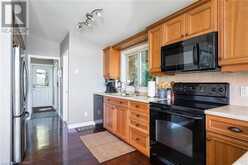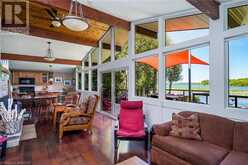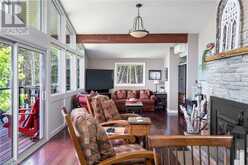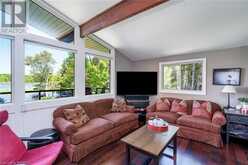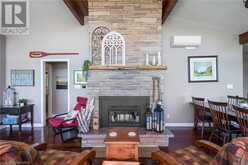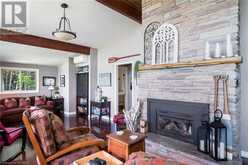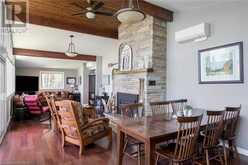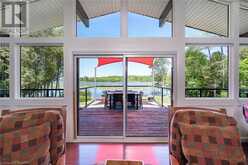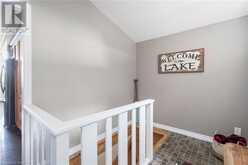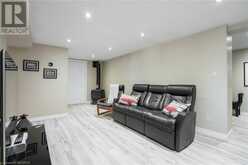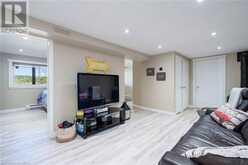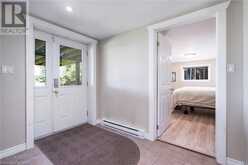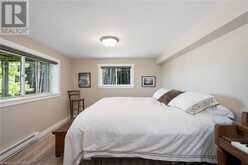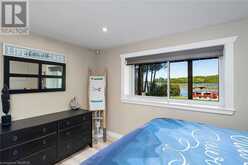230 WILES Lane, Eugenia, Ontario
$1,695,000
- 4 Beds
- 2 Baths
- 2,037 Square Feet
Welcome to 230 Wiles Lane, a stunning lakefront gem with over 210 feet of pristine shoreline, offering breathtaking panoramic views of Lake Eugenia. This meticulously maintained 4-bedroom walkout cottage sits on a spacious 0.8-acre level lot, seamlessly blending modern comfort with the serene natural beauty of its surroundings. Offered as a true turnkey opportunity including most of the contents and available for immediate occupancy. Upon arrival, the unobstructed vistas will captivate you, creating a perfect setting for relaxation and outdoor activities. The expansive lot offers ample space for family gatherings and leisurely moments by the water. Thoughtfully upgraded, this cottage features a new fireplace, a state-of-the-art heat pump system with individually controlled units, new siding, windows, and a durable metal roof, ensuring modern standards while preserving its charm. The smart home technology provides seamless connectivity, allowing control from your phone. The spacious main deck boasts a custom sail system for shade and style, perfect for alfresco dining with sweeping lake views. The private dock offers easy access to fishing, boating, and water sports, while the secluded location ensures maximum privacy with convenient access. An adjacent lot with a first right of refusal is available, offering the potential to expand the property to 1.28 acres, making this a rare opportunity for future growth and enhanced privacy. Located 10 mins from Beaver Valley Ski Club with easy access to golf, new hospital, the Bruce Trail and multiple acclaimed restaurants right on your doorstep! Under 2 hrs from GTA, 90 mins from Kitchener/Waterloo. 230 Wiles Lane is a true lakeside sanctuary, ready for you to enjoy. (id:56241)
- Listing ID: 40645792
- Property Type: Single Family
- Year Built: 1975
Schedule a Tour
Schedule Private Tour
Brian Girard would happily provide a private viewing if you would like to schedule a tour.
Match your Lifestyle with your Home
Contact Brian Girard, who specializes in Eugenia real estate, on how to match your lifestyle with your ideal home.
Get Started Now
Lifestyle Matchmaker
Let Brian Girard find a property to match your lifestyle.
Listing provided by FOREST HILL REAL ESTATE INC. BROKERAGE
MLS®, REALTOR®, and the associated logos are trademarks of the Canadian Real Estate Association.
This REALTOR.ca listing content is owned and licensed by REALTOR® members of the Canadian Real Estate Association. This property for sale is located at 230 WILES Lane in Eugenia Ontario. It was last modified on September 12th, 2024. Contact Brian Girard to schedule a viewing or to discover other Eugenia homes for sale.

