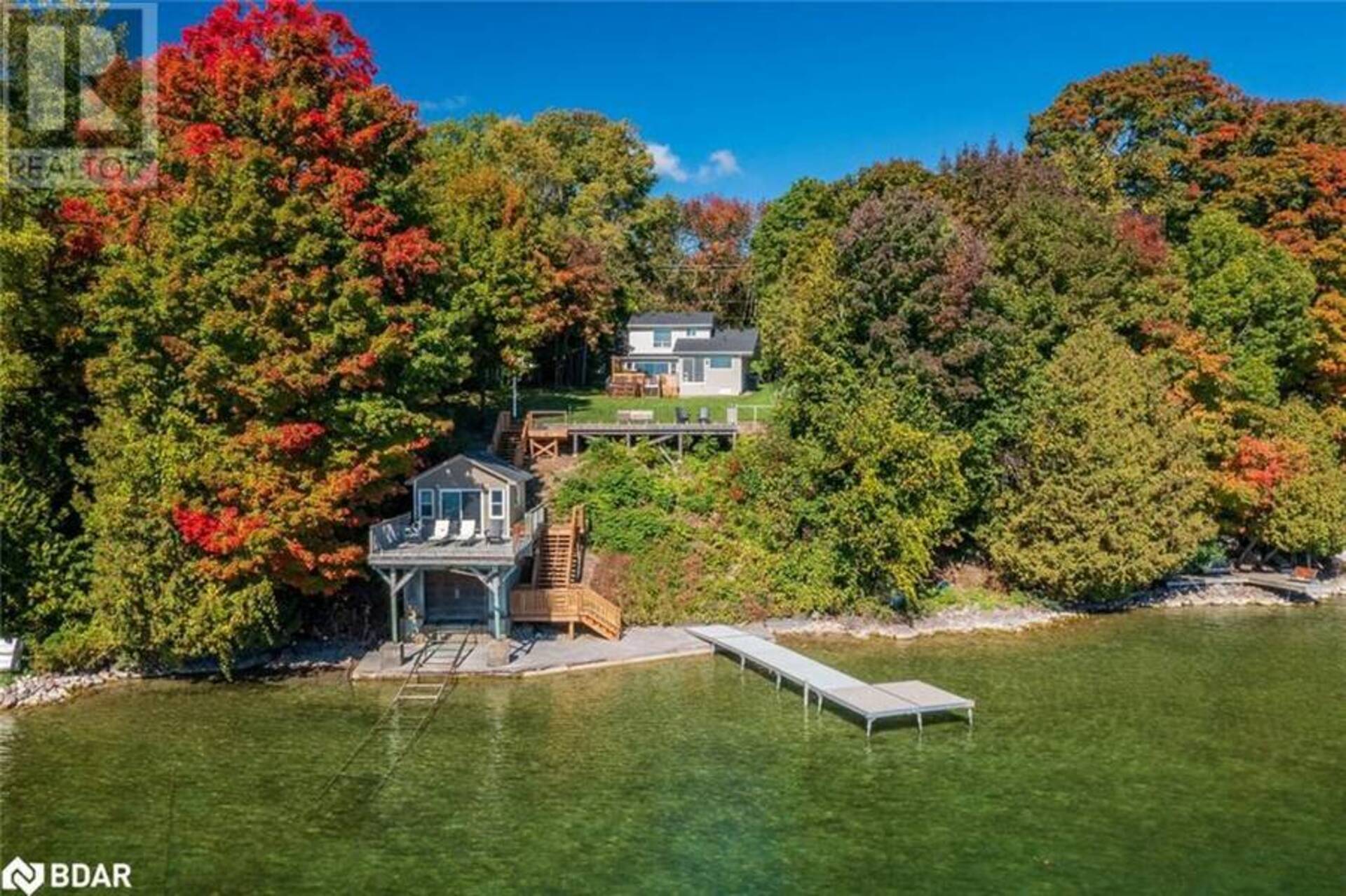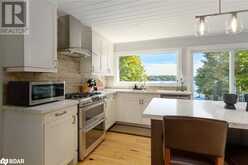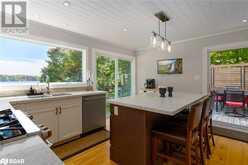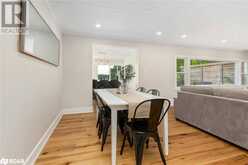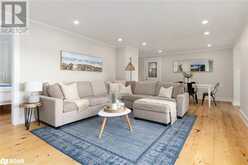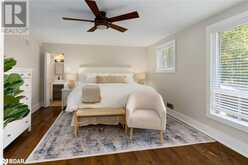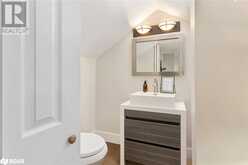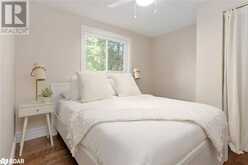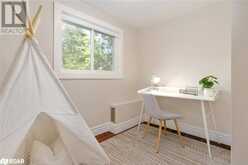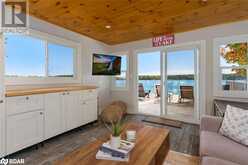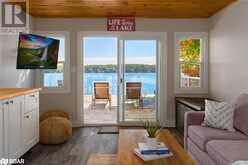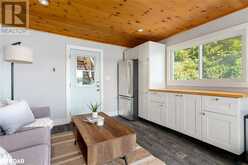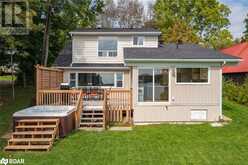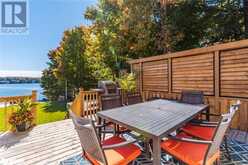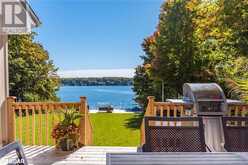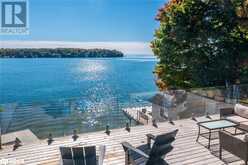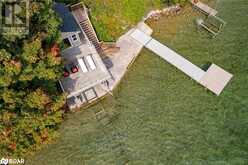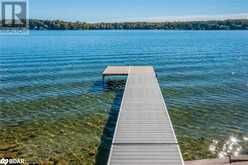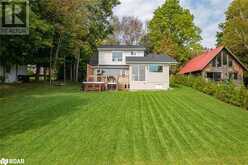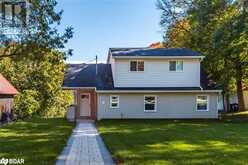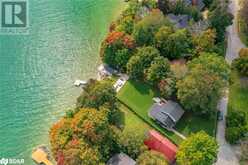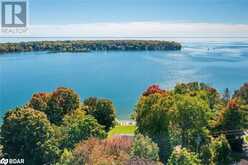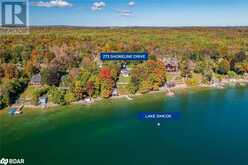273 SHORELINE Drive, Oro-Medonte, Ontario
$1,699,900
- 3 Beds
- 2 Baths
- 1,594 Square Feet
ENJOY BREATHTAKING SUNRISES AT THIS UPDATED WATERFRONT HOME ON LAKE SIMCOE WITH A BOATHOUSE! Welcome to your dream waterfront escape on Lake Simcoe, located on Carthew Bay & overlooking the serene Eight Mile Point! Conveniently located just 5 minutes from Highway 11, 10 minutes from Orillia, and 25 minutes from Barrie, this turn-key two-storey home is ready for you to move in and start living your best lakeside life. Enjoy the elegance of engineered hardwood floors, chic shiplap ceilings, and pot lights highlighting the large windows, framing breathtaking water views. The heart of the home boasts modern finishes, sleek quartz countertops, and a large island with a breakfast bar, perfect for casual meals or evening cocktails. Walk out to the hot tub or cozy up in the living room, which features a linear electric fireplace and uninterrupted sightlines of the lake. The main floor bathroom is nothing short of a retreat with a standalone tub, walk-in shower, and dual sinks. Upstairs, the primary bedroom offers tranquillity with its 2pc ensuite bathroom, while two additional bedrooms and an office space provide ample room for family, visitors or work. The expansive green space out back invites summer activities, and the second deck, with its custom glass railing, offers unobstructed water and sunrise views. For boating enthusiasts, the dry boathouse features a marine rail and an updated living space above, with a spacious deck overlooking the bay. The 60-foot dock provides the perfect spot to keep your boat or to soak up the gorgeous summer rays. Practical features such as an electric dog fence around the property with two collars, newer shingles, new deck boards off of the kitchen, new stairs to the shoreline, newer siding, most windows, and a brand new furnace & A/C in 2024 ensure peace of mind, making this home beautiful but also functional and worry-free. Your waterfront #HomeToStay awaits! (id:56241)
- Listing ID: 40637395
- Property Type: Single Family
- Year Built: 1956
Schedule a Tour
Schedule Private Tour
Brian Girard would happily provide a private viewing if you would like to schedule a tour.
Match your Lifestyle with your Home
Contact Brian Girard, who specializes in Oro-Medonte real estate, on how to match your lifestyle with your ideal home.
Get Started Now
Lifestyle Matchmaker
Let Brian Girard find a property to match your lifestyle.
Listing provided by Re/Max Hallmark Peggy Hill Group Realty Brokerage
MLS®, REALTOR®, and the associated logos are trademarks of the Canadian Real Estate Association.
This REALTOR.ca listing content is owned and licensed by REALTOR® members of the Canadian Real Estate Association. This property, located at 273 SHORELINE Drive in Oro-Medonte Ontario, was last modified on August 23rd, 2024. Contact Brian Girard to schedule a viewing or to find other properties for sale in Oro-Medonte.

