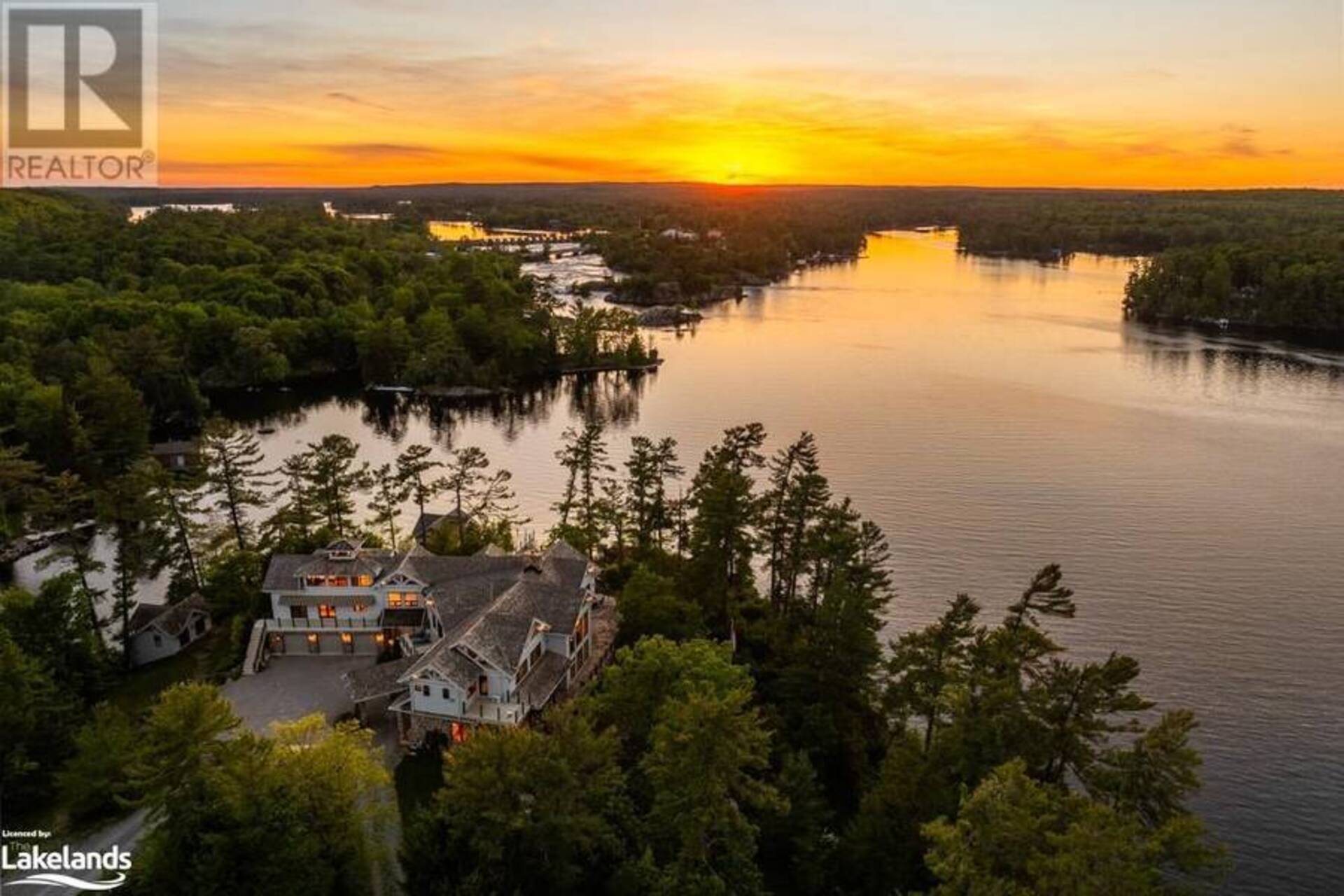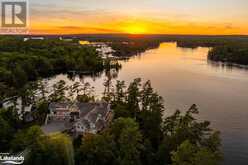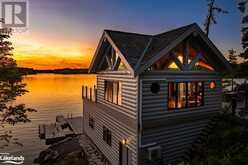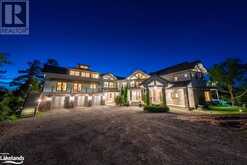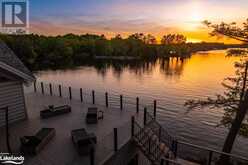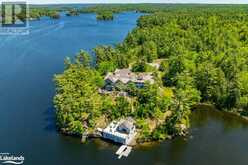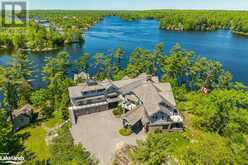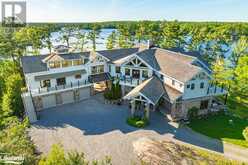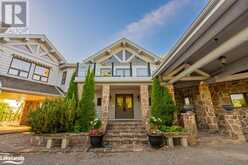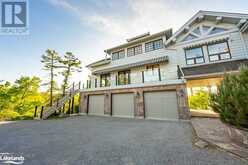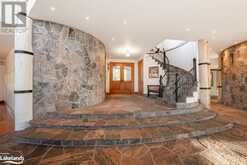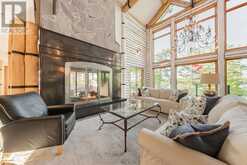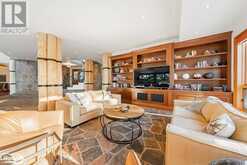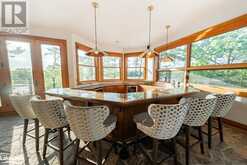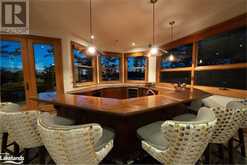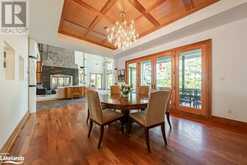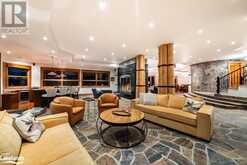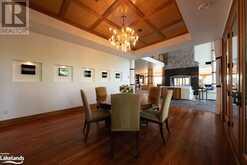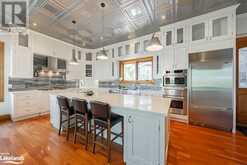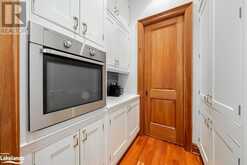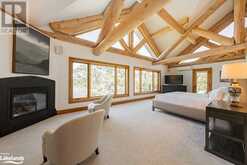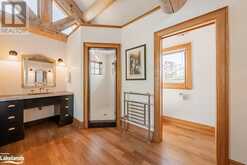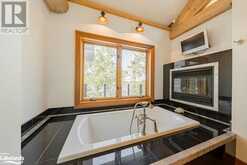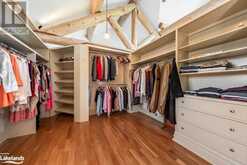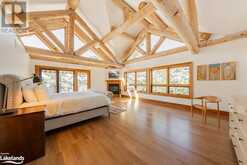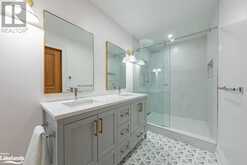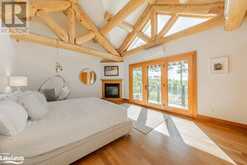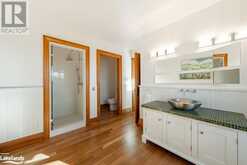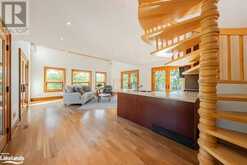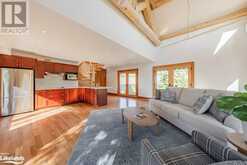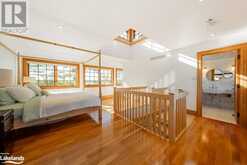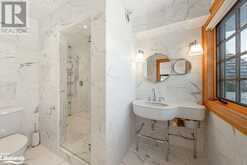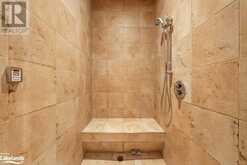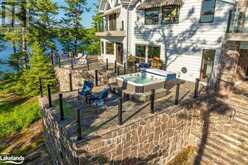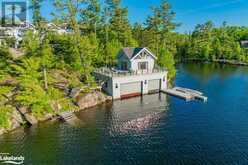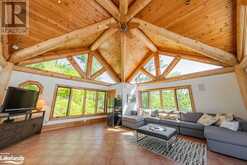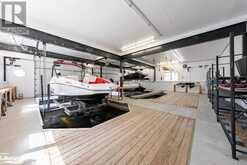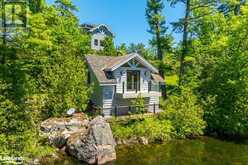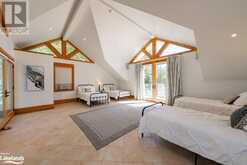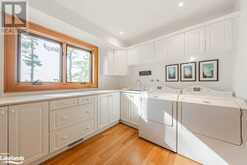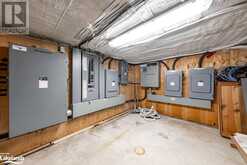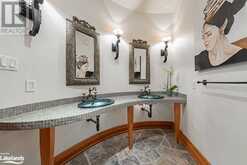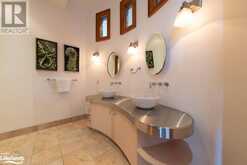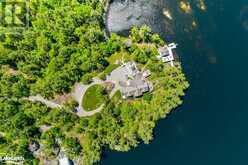2884 FIRE ROUTE 47, Smith-Ennismore, Ontario
$5,895,000
- 6 Beds
- 7 Baths
- 8,000 Square Feet
Custom built to exacting standards and lovingly maintained by the current owners, this architectural masterpiece is located on prestigious Stoney Lake and offers a unique blend of luxury and privacy. Situated on a 3.34-acre peninsula and just 20 minutes from Lakefield, ON, and 1.5 hours from the GTA via the 407, this exquisite 8,000 SF lakefront home provides a serene escape from the city. Designed to maximise its stunning location, the home features water views from all principal rooms. The expansive lakeside deck wraps around the front of the house, boasting a large hot tub, dining area, and spectacular lake views. Enjoy the unique experience of sunrise from the master bedroom and sunset from the bar area or boathouse deck. The Great Room impresses with 35 foot ceilings, a dual-sided gas fireplace, and a full wet bar, while the catering kitchen and formal dining room make hosting effortless. The property includes sunrise and sunset docks, a self-contained guest suite, a guest cabin with two decks overlooking the cove, and a two-story boathouse with upper living quarters. The three-bay heated garage provides ample space for luxury vehicles. With 770 feet of shoreline and a 35-foot lilac hedge, privacy is ensured. The east lawn features a beautiful dahlia garden, adding to the charm of the estate. Conveniently located near the charming towns of Buckhorn and Lakefield, and just 30 minutes from Peterborough’s amenities, this unparalleled lakehouse offers both tranquillity and accessibility, making it perfect for those who love to entertain and appreciate the finer things in life. (id:56241)
- Listing ID: 40646445
- Property Type: Single Family
- Year Built: 2004
Schedule a Tour
Schedule Private Tour
Brian Girard would happily provide a private viewing if you would like to schedule a tour.
Match your Lifestyle with your Home
Contact Brian Girard, who specializes in Smith-Ennismore real estate, on how to match your lifestyle with your ideal home.
Get Started Now
Lifestyle Matchmaker
Let Brian Girard find a property to match your lifestyle.
Listing provided by Sotheby's International Realty Canada, Brokerage, Port Carling (A)
MLS®, REALTOR®, and the associated logos are trademarks of the Canadian Real Estate Association.
This REALTOR.ca listing content is owned and licensed by REALTOR® members of the Canadian Real Estate Association. This property, located at 2884 FIRE ROUTE 47 in Smith-Ennismore Ontario, was last modified on September 13th, 2024. Contact Brian Girard to schedule a viewing or to find other properties for sale in Smith-Ennismore.

