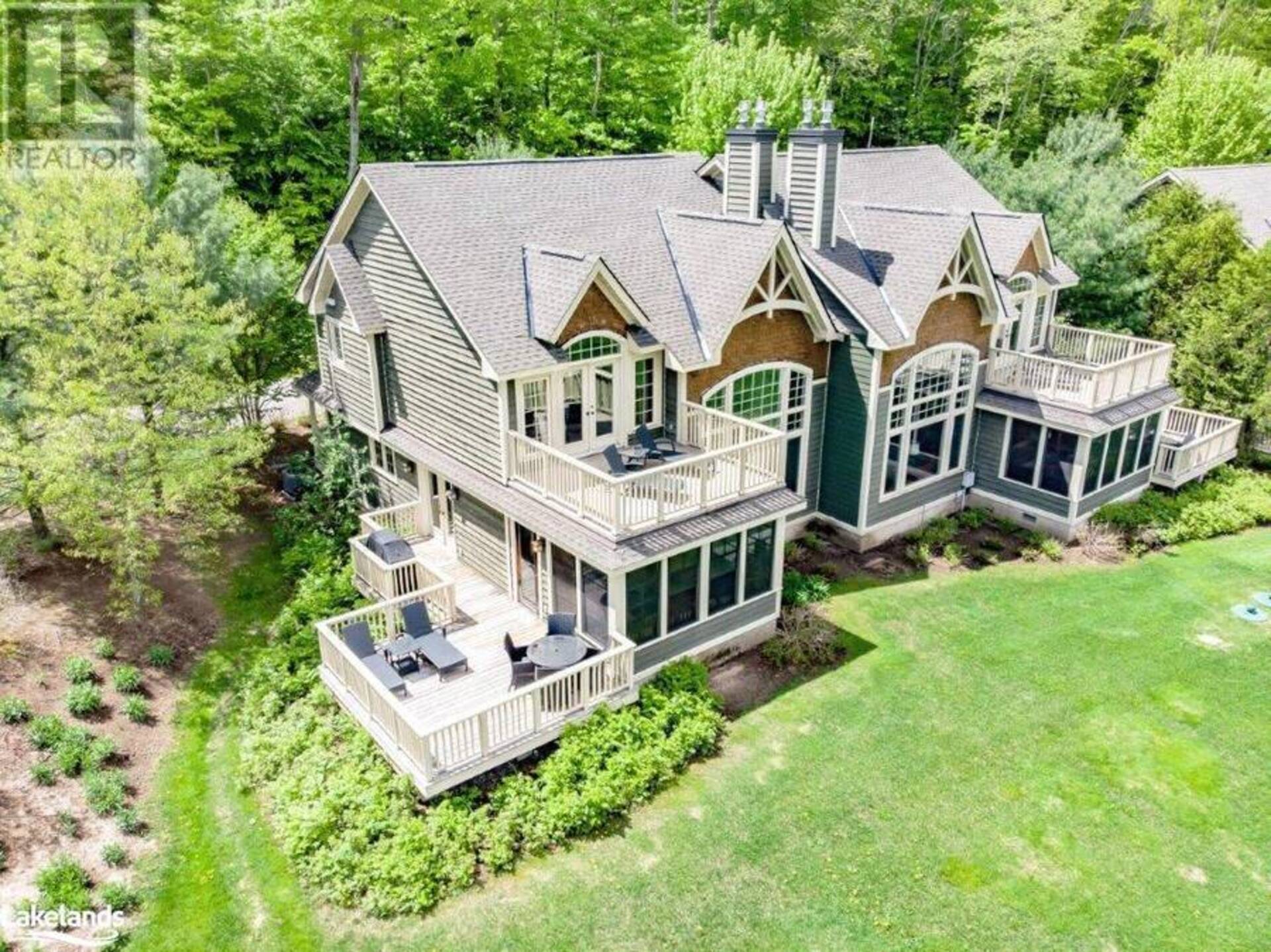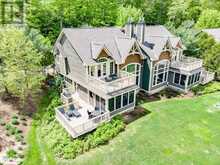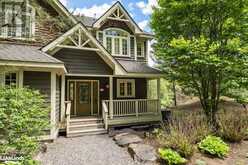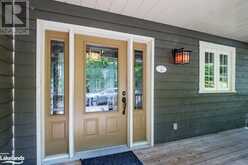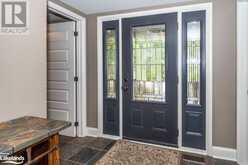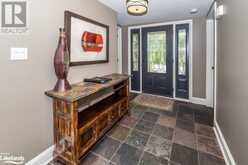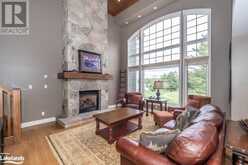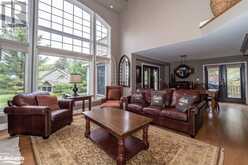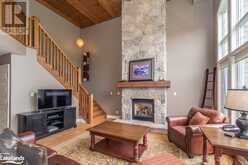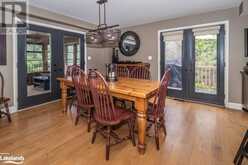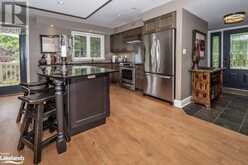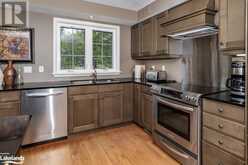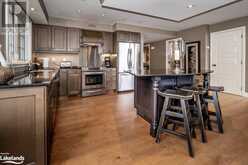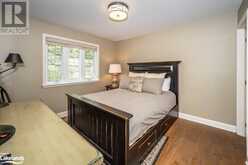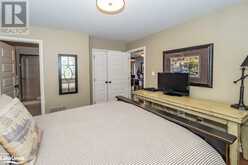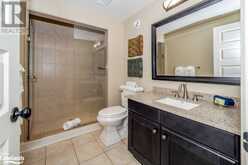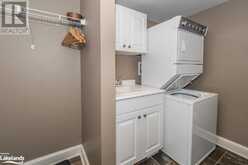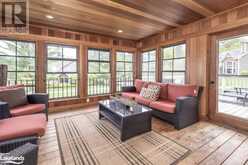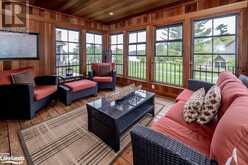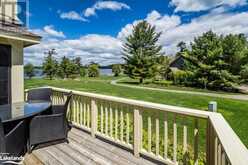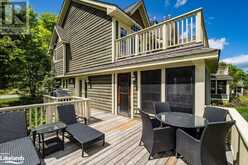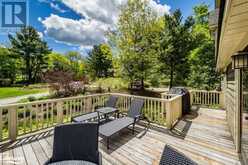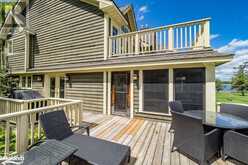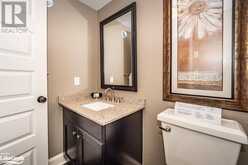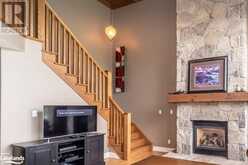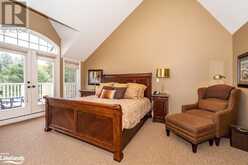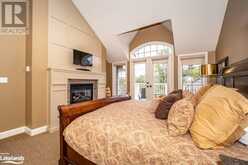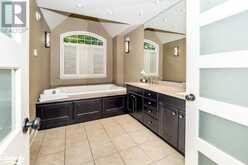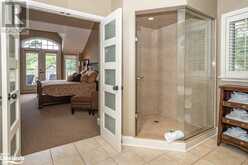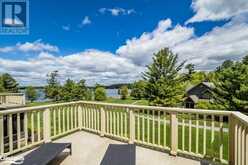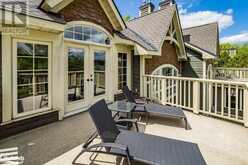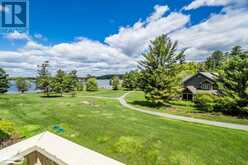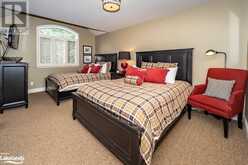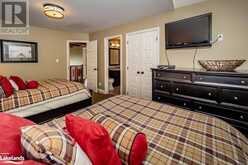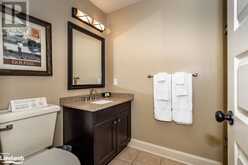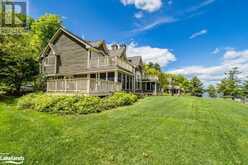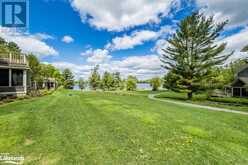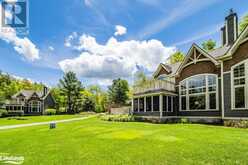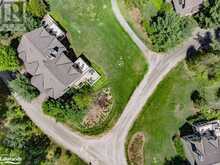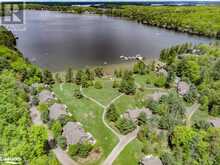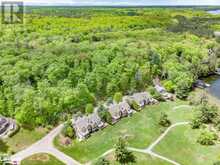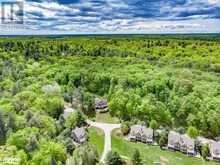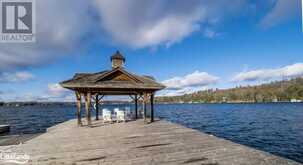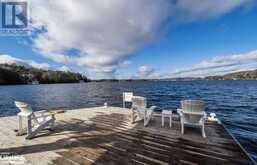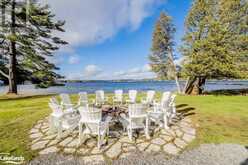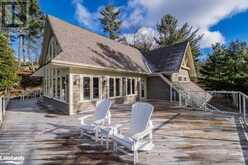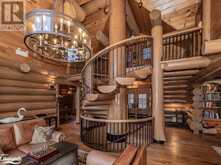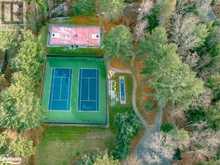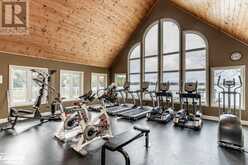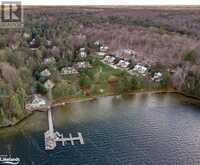3876 MUSKOKA 118 Road Unit# Sandfield 6 W5, Port Carling, Ontario
$165,000
- 3 Beds
- 4 Baths
- 2,055 Square Feet
Rare opportunity to get your hands on a PET FRIENDLY Sandfield unit at The Muskokan Resort on Lake Joseph. This semi-detached, 3 bedroom, 3.5 bathroom luxury cottage, comes fully furnished with quality furnishings, stainless steal appliances and is well appointed to become your home away from home during the time spent here. The high ceilings and large windows allow for plenty of sunlight to enter and brighten your stay. Enjoy open plan kitchen, living room and dining room as well as the much appreciated screened in Muskoka room leaving you spending much of your time outdoors, while being protected by annoying bugs and preparing a scrumptious meal on the adjacent BBQ. Your fractional ownership here offers you 5 weeks of vacationing in stunning Muskoka without the hassle of maintaining a cottage. This interval has a valued fixed week 5. Spend your time enjoying the amenities The Muskokan Resort has to offer; tennis courts, basketball courts, playground, outdoor pool, exercise room, sauna and gradual sloping sandy beach with spectacular views of Lake Joseph off the dock. Keep fit in the exercise room with the most motivating views you can imagine and relax at the public hot tub after a good workout. The many quaint shops and excellent restaurant in close proximity to the resort in both Port Carling & Bala, keep your retail therapy going and make sure your pallets are spoilt. The weeks are on a Monday-Monday schedule and this is a PET FRIENDLY unit. (id:56241)
- Listing ID: 40617530
- Property Type: Single Family
- Year Built: 2010
Schedule a Tour
Schedule Private Tour
Brian Girard would happily provide a private viewing if you would like to schedule a tour.
Match your Lifestyle with your Home
Contact Brian Girard, who specializes in Port Carling real estate, on how to match your lifestyle with your ideal home.
Get Started Now
Lifestyle Matchmaker
Let Brian Girard find a property to match your lifestyle.
Listing provided by Bracebridge Realty, Brokerage - Bracebridge
MLS®, REALTOR®, and the associated logos are trademarks of the Canadian Real Estate Association.
This REALTOR.ca listing content is owned and licensed by REALTOR® members of the Canadian Real Estate Association. This property, located at 3876 MUSKOKA 118 Road Unit# Sandfield 6 W5 in Port Carling Ontario, was last modified on July 9th, 2024. Contact Brian Girard to schedule a viewing or to find other properties for sale in Port Carling.

